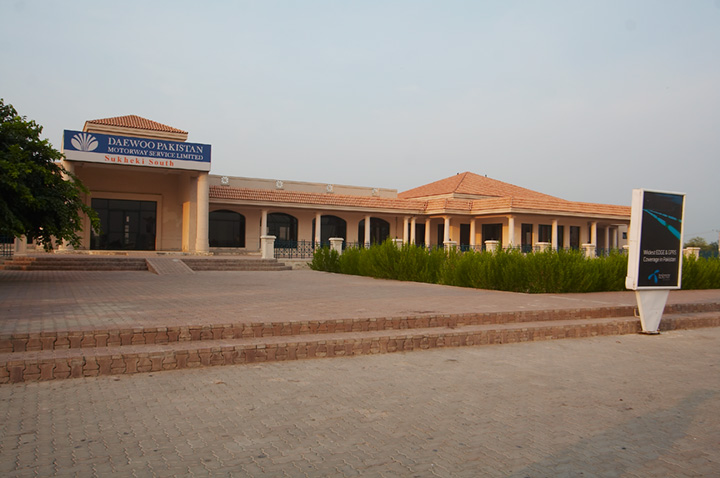Our Featured
Projects
Buildings
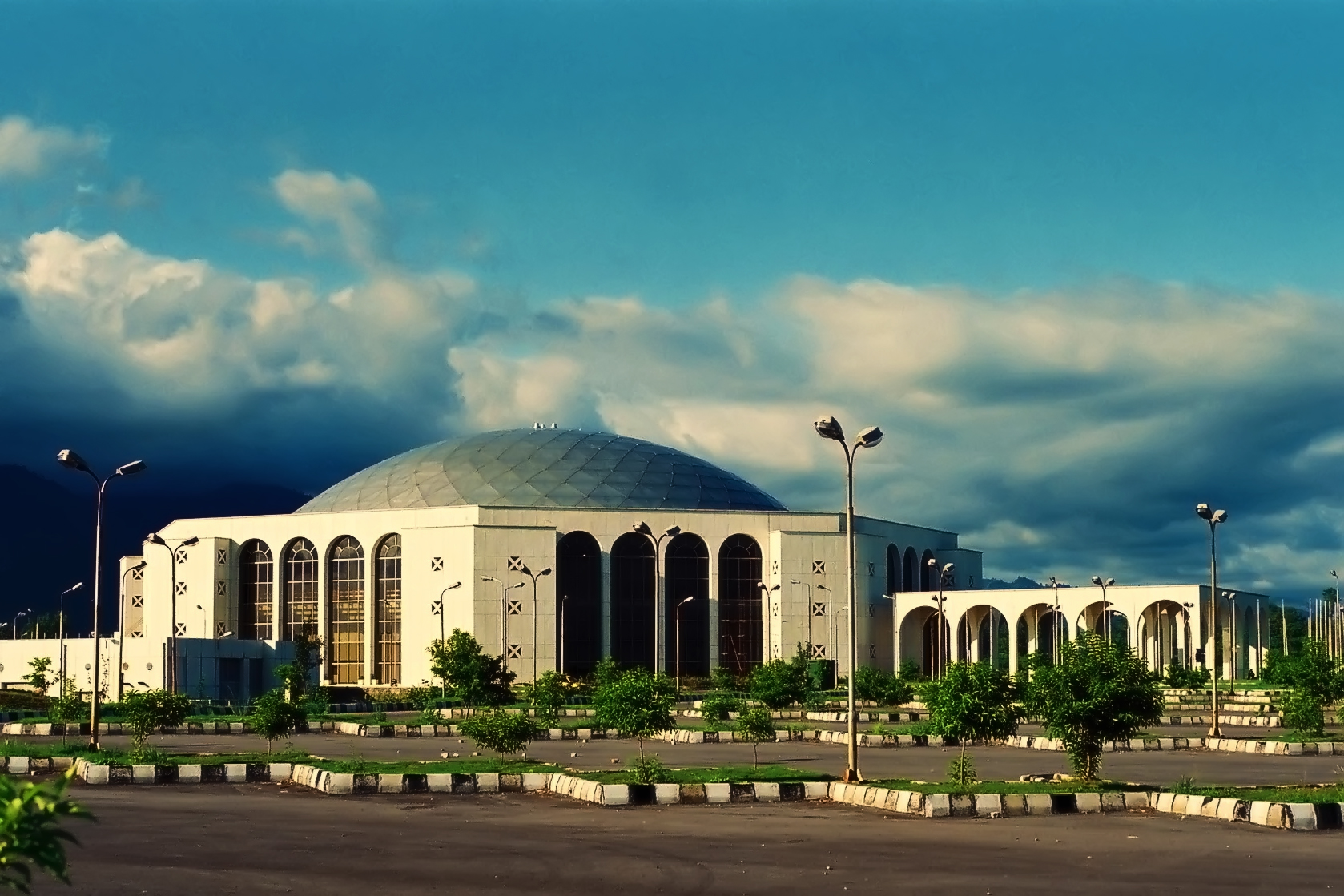
Convention Centre Islamabad
Location: Islamabad – Pakistan
Client: Capital Development Authority (CDA)
main contractor: HRL
Contract Value: US$ 53 Million
Scope of Work
EPC Contract
- Design and construction
Systems Included
- Centrally air-conditioned
- Security
- Fire alarm
- Firefighting
- Lifts
- Escalator
- Audio
- Video
- Intercom
- SIS (Security Information System)
- Public Address
Additional Features
- HVAC
- Geodesic Dome type roof (63 feet high, imported)
- Complete furnishing and finishing
Seating Capacity
- 2000 seats
- 350 seats for VVIPs and VIPs
Covered Area
- 18000 sq. meters
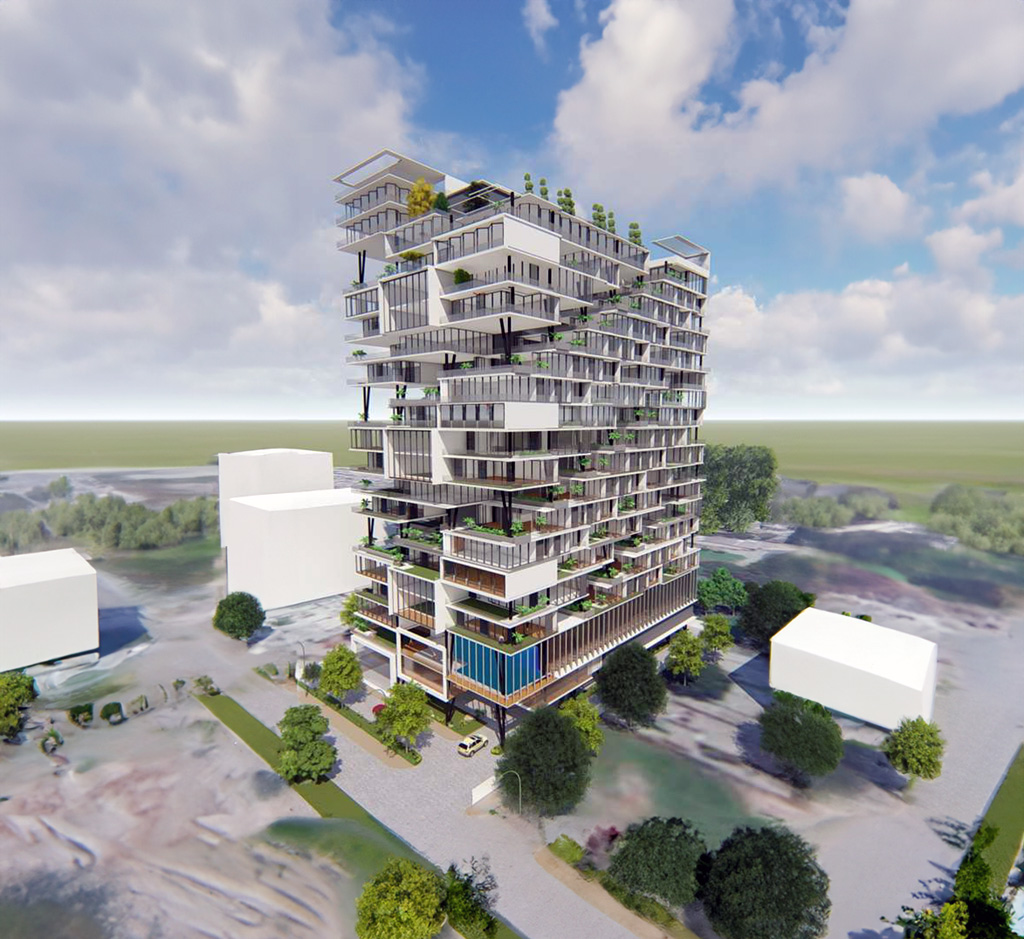
101 Tower, Lahore
Location: Jail Road, Lahore
Client: Sky Residence (Pvt.) Ltd.
main contractor: HRL
Contract Value: US$ 10 Million
Scope of Work
Grey Structure Works
- Piling
- Earthwork
- Protection
- Waterproofing
- RCC Frame Structures and post-tensioning slab system
- Steel Reinforcement (6000 tons approx.)
- Earthing & Lightning Protection Works
Total Height of Building
- 300 ft (above ground)
Basements
- 03
Floors
- Ground Floor + 22 Floors
Construction Systems
- DOKA Climbing System for core walls
- DOKA Flex Table System for slabs
Piles
- Number of piles: 572 (diameter 60 cm ~ 1 meter)
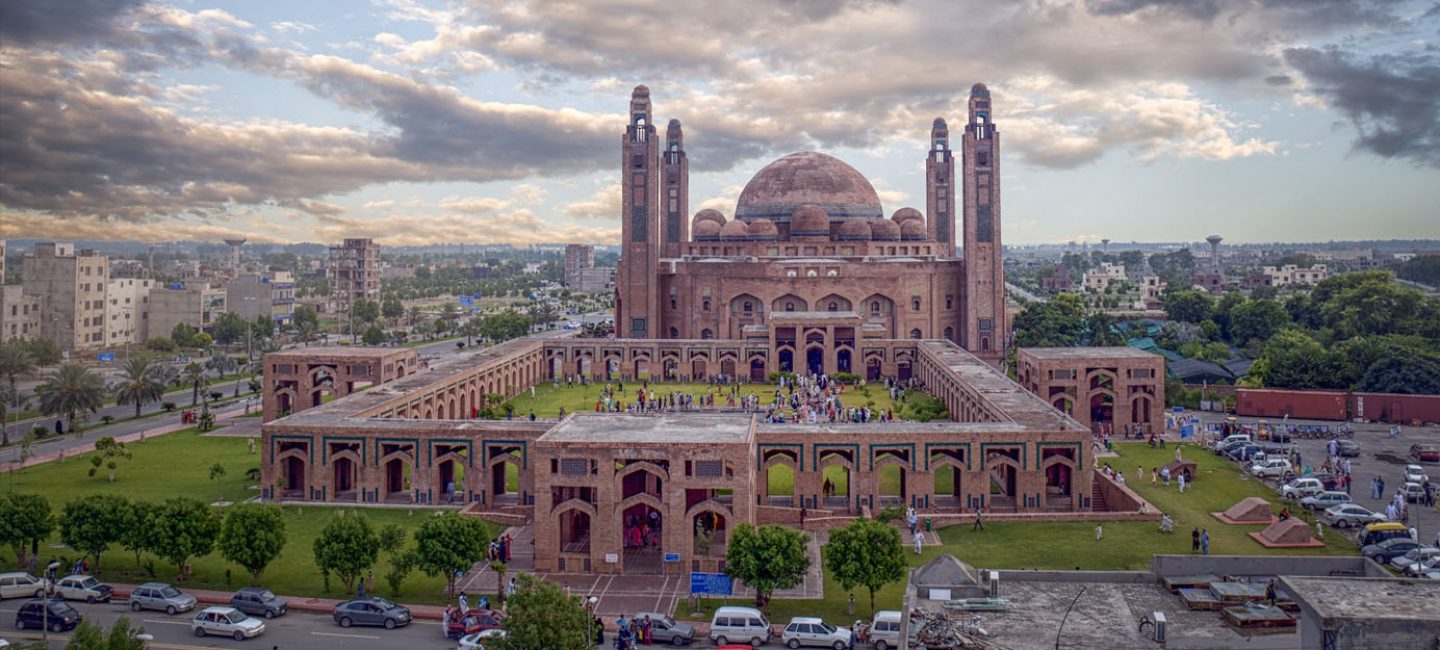
Grand Jamia Mosque - Bahria Town Lahore
Location: Bahria Town Lahore
Client: Islamabad Bahria Town, Lahore
main contractor: HRL
Contract Value: US$ 36 Million
Scope of Work
Execution of Complete Structure of the Building
- The structure comprises 4 minarets, each standing tall at 165 ft.
- A Grand Dome in the center, surrounded by 20 smaller domes
- Total capacity: 70,000 persons, making it the world's 7th largest mosque
- Indoor capacity: 25,000 persons, labeling it Pakistan’s largest mosque
Facilities
- Dedicated praying areas for women
- A school
- An Islamic Art Gallery
World’s 7th Largest Mosque
- Capacity: 70,000 persons (open compound)
Pakistan’s Largest Indoor Praying Facility
- Capacity: 25,000 persons (indoor)
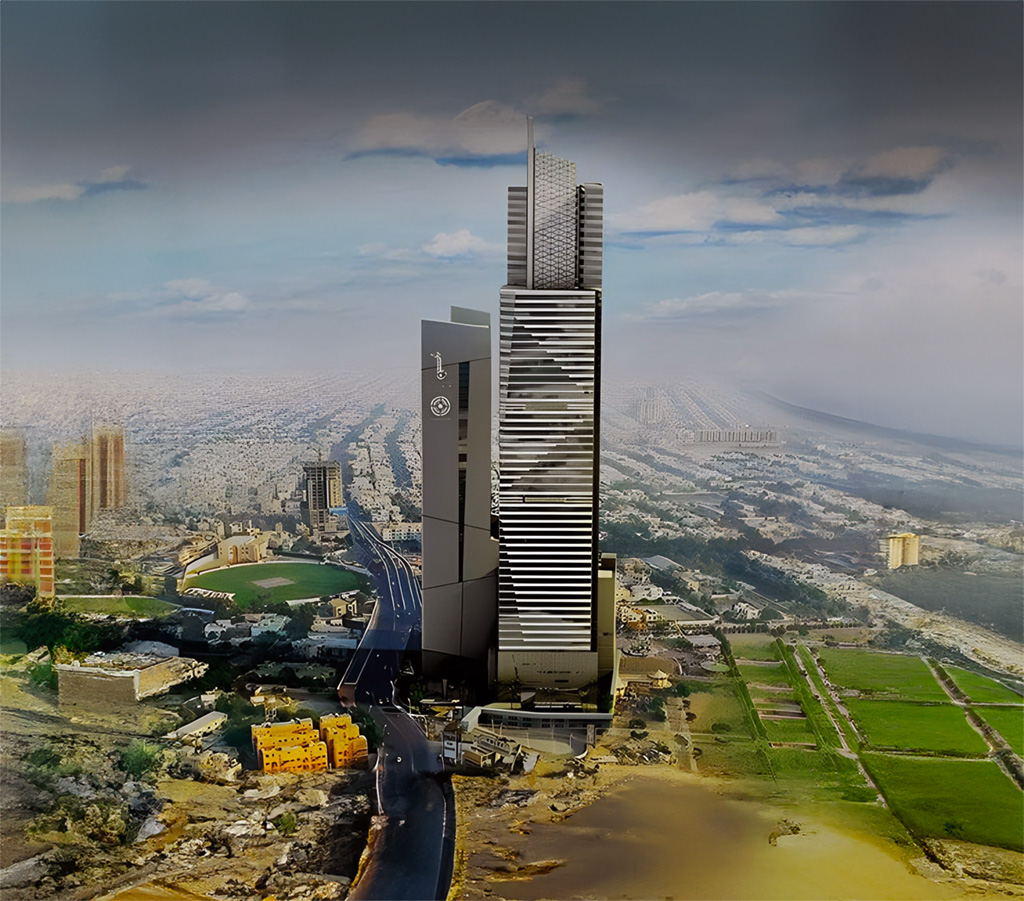
Bahria Icon Tower Karachi
Location: Clifton Quarters, Karachi
Client: Galaxy Construction (Pvt.) Ltd.
main contractor: HRL
Contract Value: US$ 105 Million
Scope of Work
Project Features
- Highest building in Pakistan
- 07 Basements (public and office car parking)
-
Total number of stories: 60
- 30 residential
- 06 commercial
- 24 office
- Car parking capacity: 1566 vehicles
- Titanium & glass façade
- Self-power generation
- Plot area: 14,500 sq. m. (17,366 sq. yards)
- Proposed cover area: 222,945 sq. m. (2.8 million sq. ft.)
Facilities
- Offices
- Conference rooms
- Meeting halls
- Fitness centre
- Plant room
- Prayer room
- Swimming pool
- Cooling towers
- Mechanical floors
- Restaurant
- Cinema
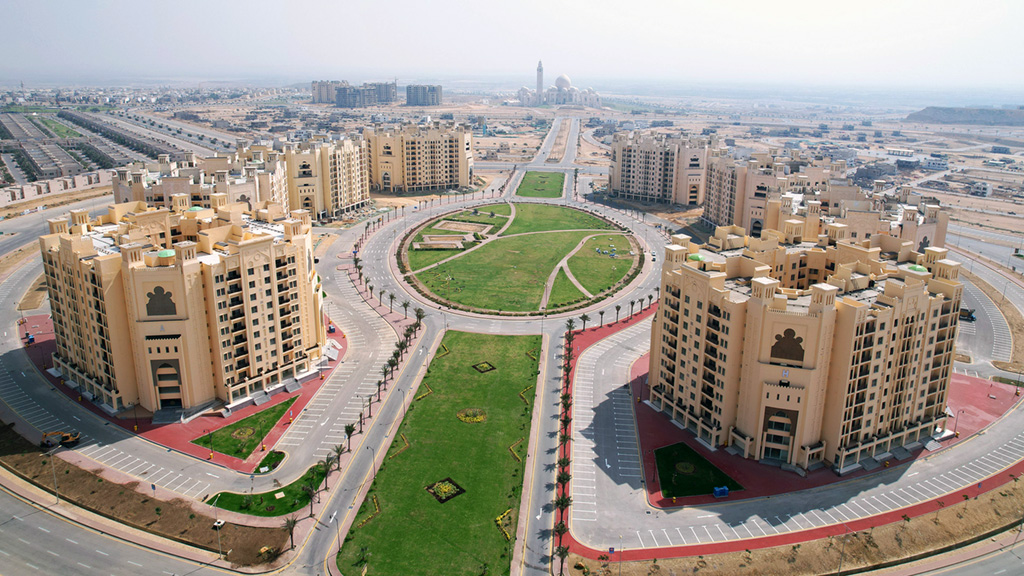
Bahria Heights
Location: Bahria Town (Pvt.) Limited
Client: Bahria Town (Pvt.) Limited
main contractor: HRL
Contract Value: US$ 18.5 Million
Scope of Work
- Grey structure of 04 towers of Bahria Heights (Ground Floor + 09 Stories)
- Underground water tank
- Overhead water tank
- All conduit works
Total Covered Area
- 64,500 m³
Concrete
- 81,600 m³
Steel Reinforcement
- 7,450 tons
Block Work
- 181,000 m²
Cement Plaster
- 810,200 m²
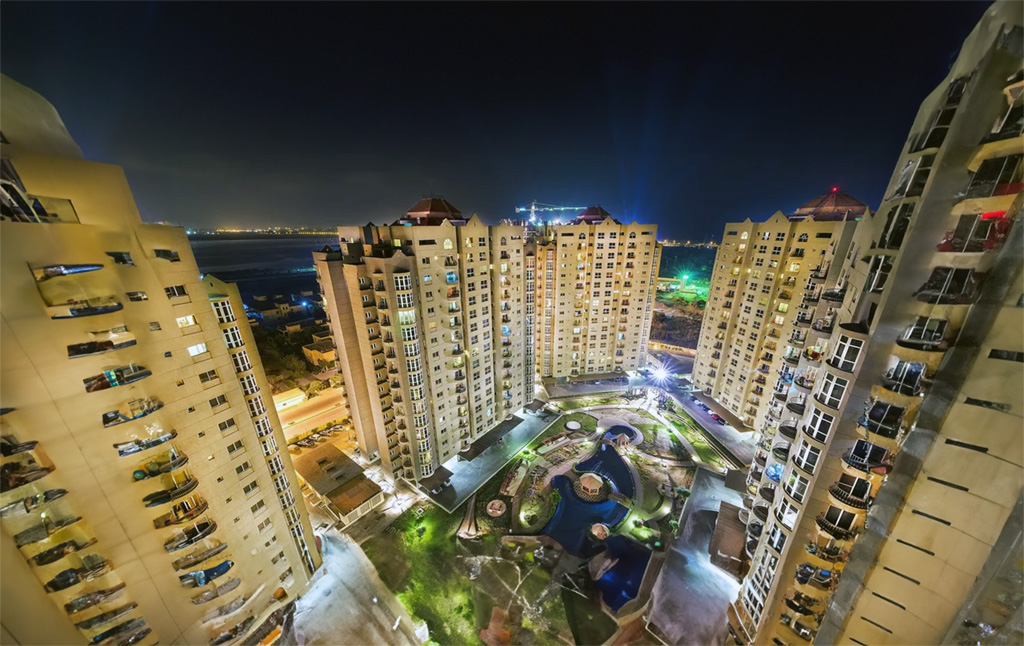
Creek Vista at Creek City
Location: Phase VIII, DHA Karachi
Client: DHA, Karachi
main contractor: HRL
Contract Value: US$ 42 Million
Scope of Work
- Complete civil works including:
- Piling
- Electromechanical
- Fire fighting
- Architectural
- Elevators
- Sewerage
- Plumbing
- Landscaping
- 03 blocks (2x A type + 1x B type)
- Each block consists of 01 basement and G+16 storey
- Total covered area: 585,366 sq. ft.
- The buildings are RCC frame structures with a permanent external façade consisting of aluminum windows and porcelain tiles
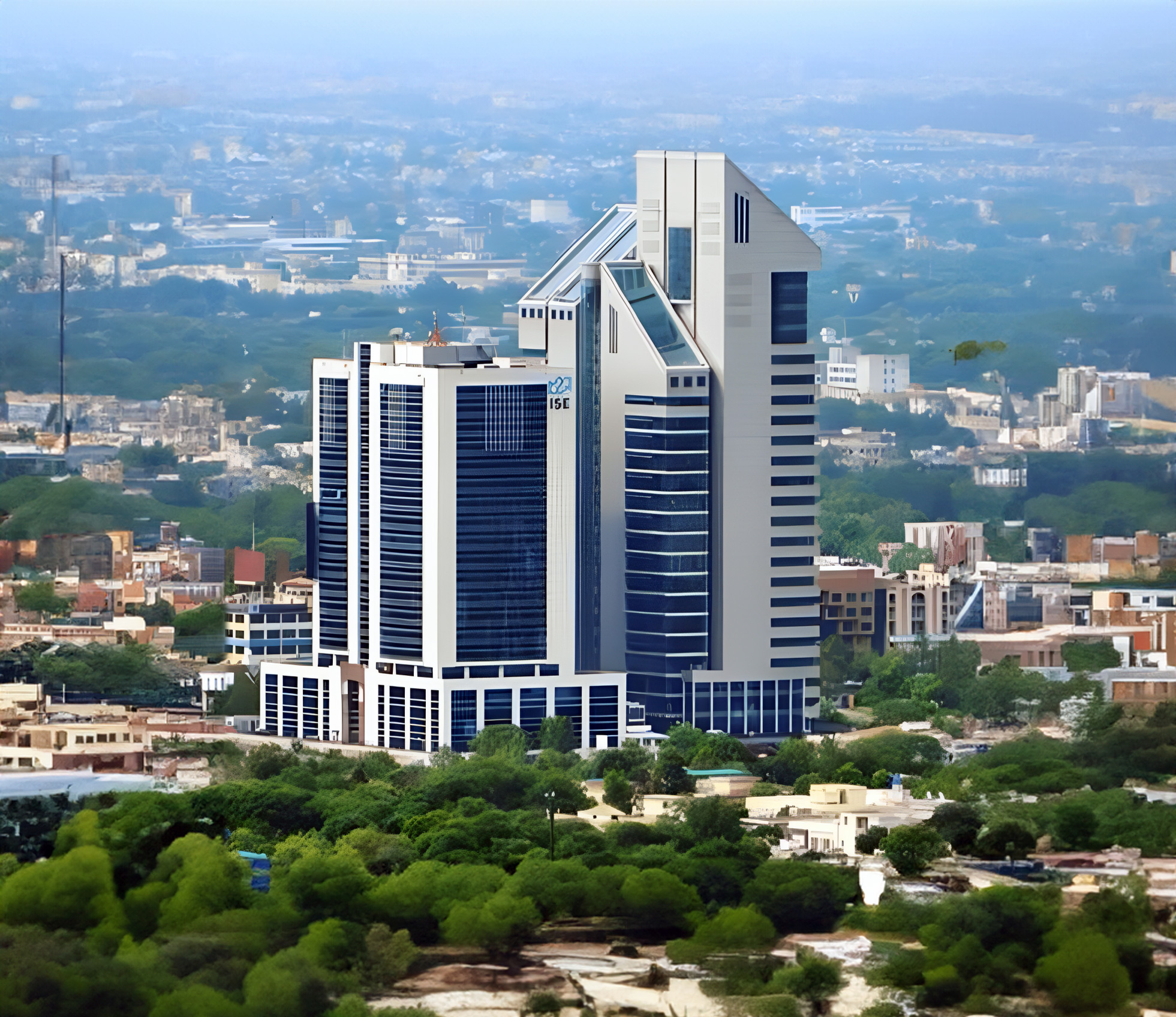
Islamabad Stock Exchange Tower
Location: Islamabad
Client: Islamabad Stock Exchange, Islamabad
main contractor: HRL
Contract Value: US$ 26 Million
Scope of Work
Complete Construction
- Steel/RCC Structure
- Civil Works
- HVAC Works
Number of Floors
- 3 Basements
- Ground Floor
- 21 Storeys
Total Floor Area
- 500,000 sq. ft
Total Land Area
- 500,000 sq. ft
Height of Structure
- 250 ft
Foundation
- Pile Foundation + RCC Frame
Total Constructed Area
- 500,000 sq. ft
Total Concrete
- 35,000 m³
Formwork System
- Conventional + Imported formwork with steel plate + plywood formwork system used for roof/columns
Piles
- 750 piles of 760 mm diameter
Total Re-Steel
- 3,500 tons
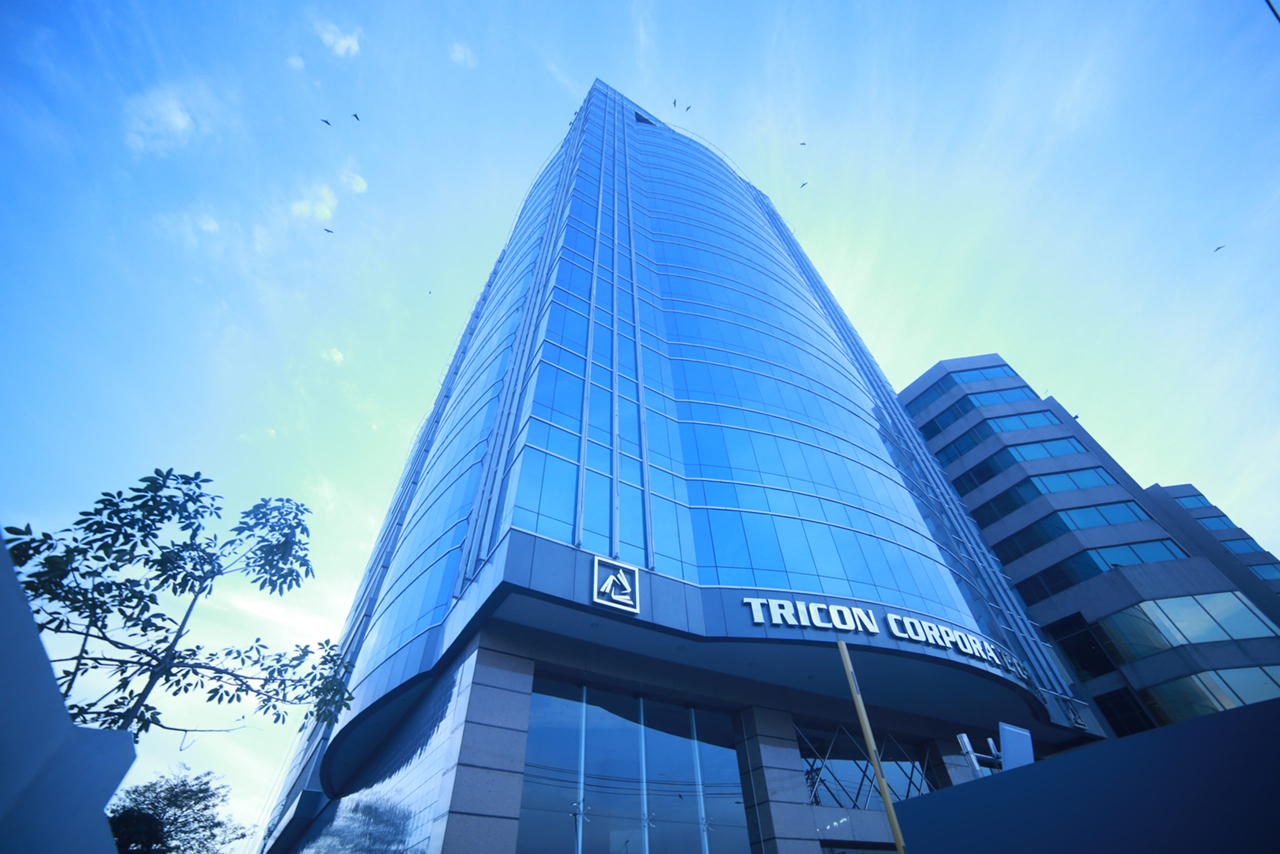
Tricon Corporate Centre
Location: Jail Road, Lahore
Client: Tricon Developers (Pvt.) Ltd.
main contractor: HRL
Contract Value: US$ 29 Million
Scope of Work
Complete Steel/RCC Structure
Civil Works
HVAC Works
Electrification Works
- Installation of Elevators
- Installation of Escalators
Amusement Activities
Public Health Works
Basements
- 06
Floors
- Lower Ground Floor = 01
- Mezzanine Floors = 01
- Ground Floor = 01
- Upper Ground Floors = 17
Contiguous Piles
- Total number of piles: 280 (24” ~ 30” diameter)
Excavation
- 56,000 m³
Concrete
- 55,000 m³
Total Re-Steel
- 3500 tons
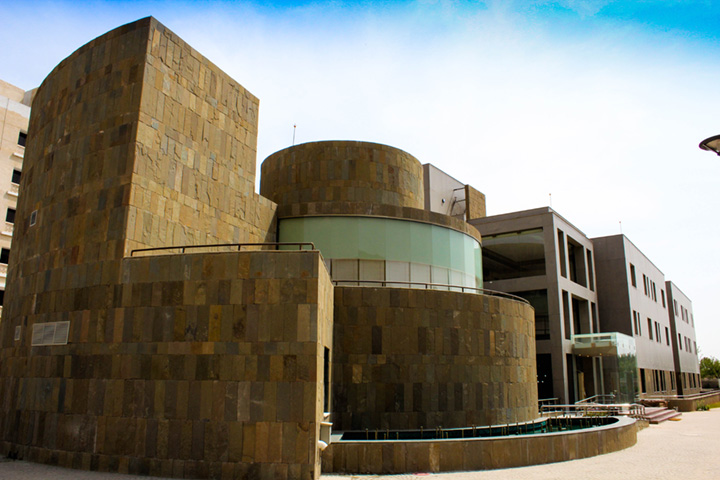
Pakistan Institute for Parliamentary Services
Location: Islamabad – Pakistan
Client: US-AID, Pakistan
main contractor: HRL
Contract Value: US$ 25 Million
Scope of Work
- Covered Area: 54,345 sq. ft. Civil Works Including Guard House
- Boundary Wall
- Wapda Metering Room
- Pump House
- Underground Water Tank
- Fire Fighting Tank
- Sewerage & Drainage System
- Water Supply System
- Sui Gas System
- Landscaping
- Electrical Works Including Telephone Exchange
- Addressable Fire Alarm System
- Door Access Control System
- CCTV System
- Lightning Protection System
- Multimedia System
- Under Vehicle Inspection System
- Standby Power Supply System
- HVAC & Elevators
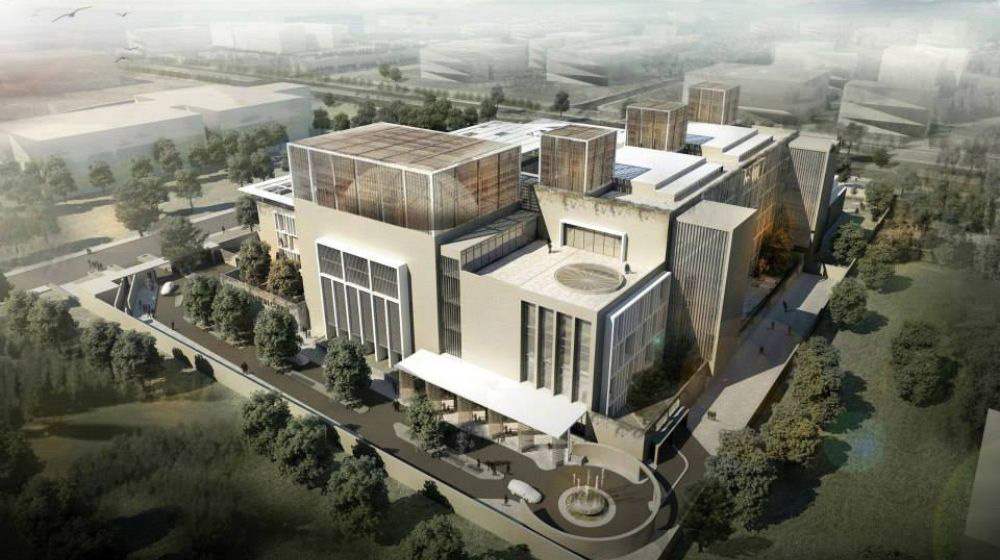
Construction of Islamabad High Court Building
Location: Islamabad – Pakistan
Client: Pakistan Public Works Department, Govt. of Pakistan
main contractor: HRL
Contract Value: US$ 22.50 million
Scope of Work
- Covered Area: 414,725 sq. ft.
- 1 Basement and G+5
- Concrete: 51,000 m³
- Steel Reinforcement: 4,300 Tons
- Civil, Structural, Architectural, Infrastructure Works
- External Water Supply
- External Sewer System
- Fire Fighting System
- Plumbing Works
- Water Supply System
- Internal Soil, Wastewater & Vent System
- Internal & External Electrical Work
- Mechanical Works
- HVAC Works
- Natural Gas Supply System & Horticulture Works
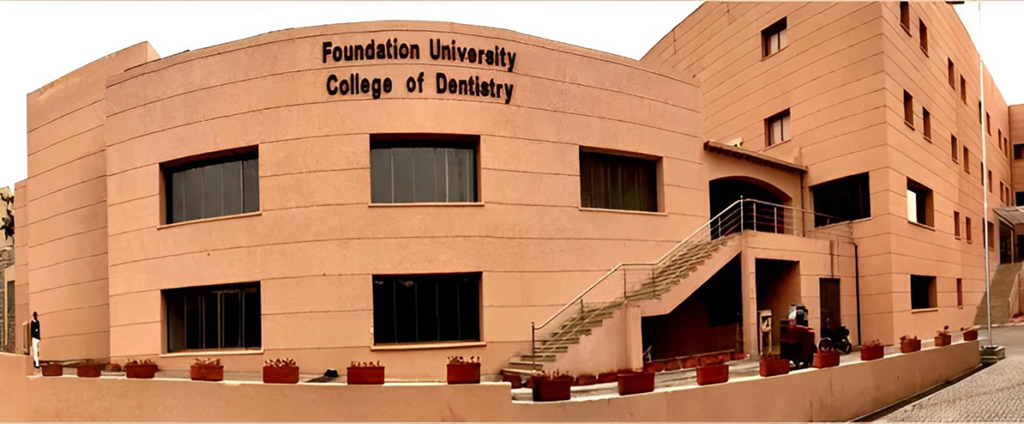
Construction Of Foundation Medical College
location: Adjacent Fuaji Foundation Hospital, Rawalpindi
client: Fauji Foundation, Rawalpindi
main contractor: HRL
scope of work
The activities executed by HRL on Construction of German Storey Foundation Medical College comprises of:
Construction of Academic Block, Central Dining Hall,
Overhead Water Tank and allied external works. Lecture halls, Labs, Museums,
Dissection Hall, Equipment and Computer cell.
Complete Civil Works, Electrical, Plumbing and External Development Works,
Tuff Tiles in parking area, Ceramic and marble tiles.
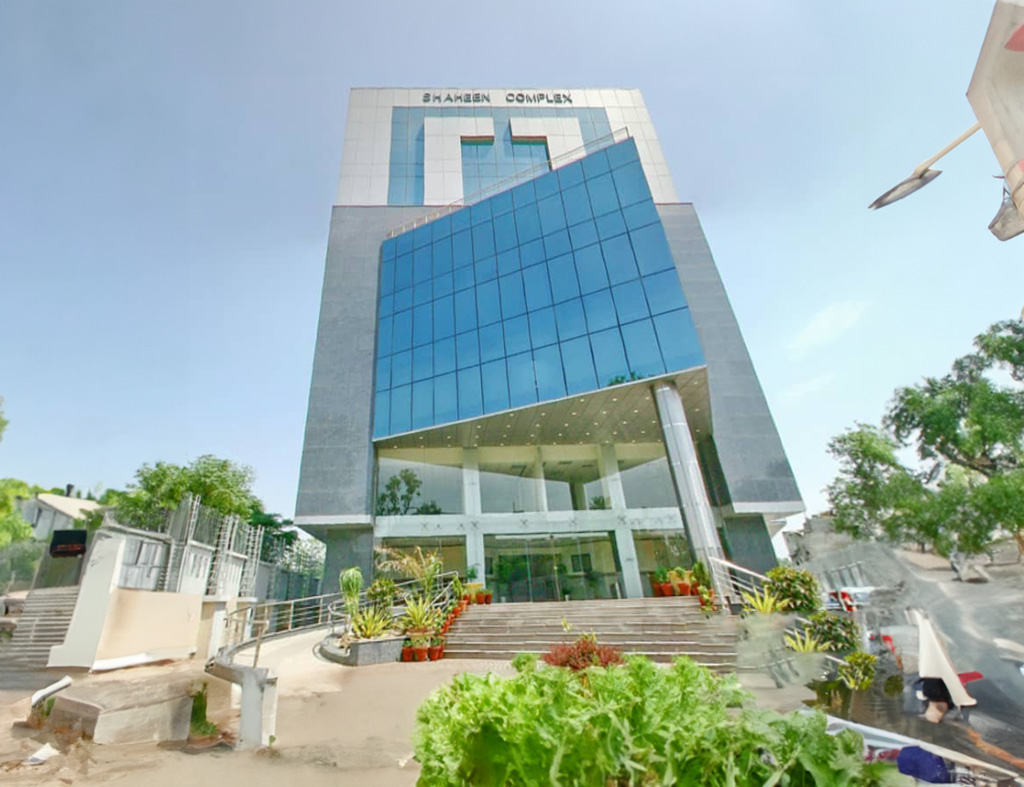
shaheen complex lahore
location: Egerton Road, Lahore.
client: Shaheen Foundation P.A.F, Islamabad
main contractor: HRL
scope of work
The activities to be executed by HRL on Construction of Shaheen Complex project comprises of:
Complete Civil Works, Piling, Electromechanical, Fire Fighting, Architectural, Elevators.
Sewerage, Plumbing and landscaping, Excavation, Concrete, Rebar, Plumbing,
Electrification, HVAC Works.
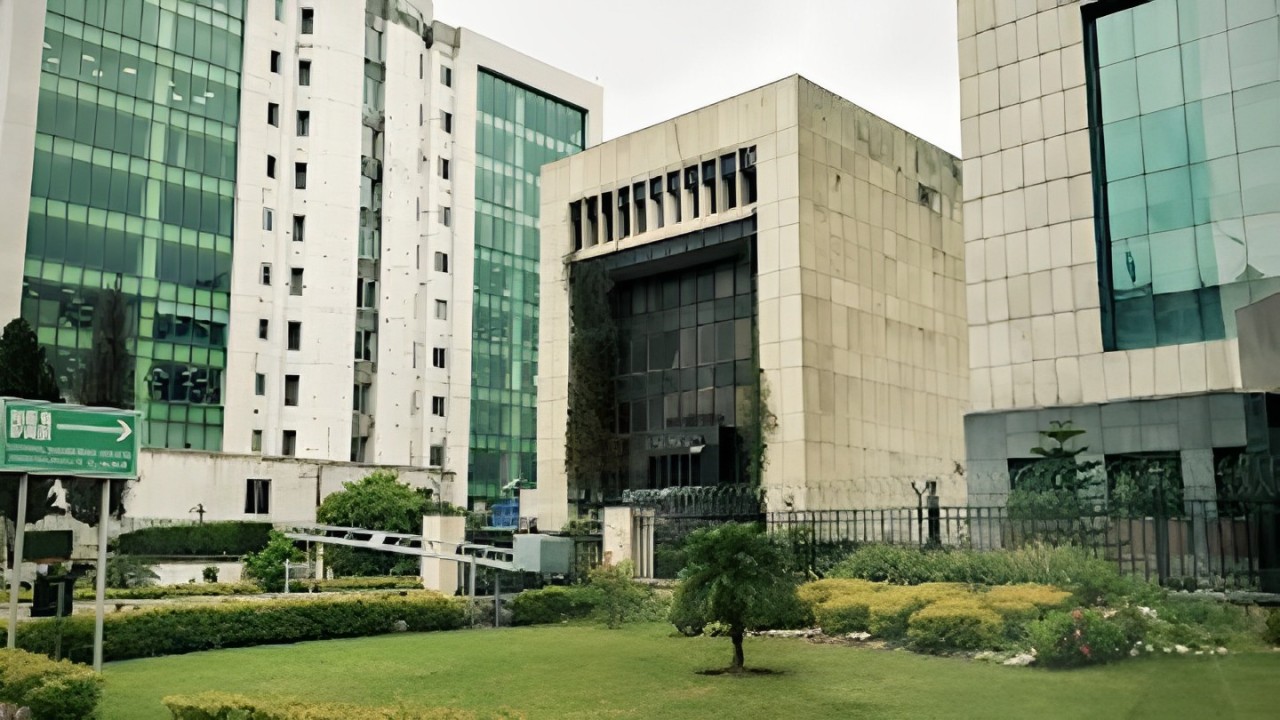
enercon building islamabad
location: Islamabad, Pakistan.
client: USAID
main contractor: HRL
scope of work
The activities executed by HRL on the Enercon Seven Storey Building comprises of:
Construction of 7 Nos. Multistory Building on 7,000 m² covered area,
HVAC system, Casting & Erection of pre-cast panels,
fire fighting, elevators, imported granite, complete with all utilities.
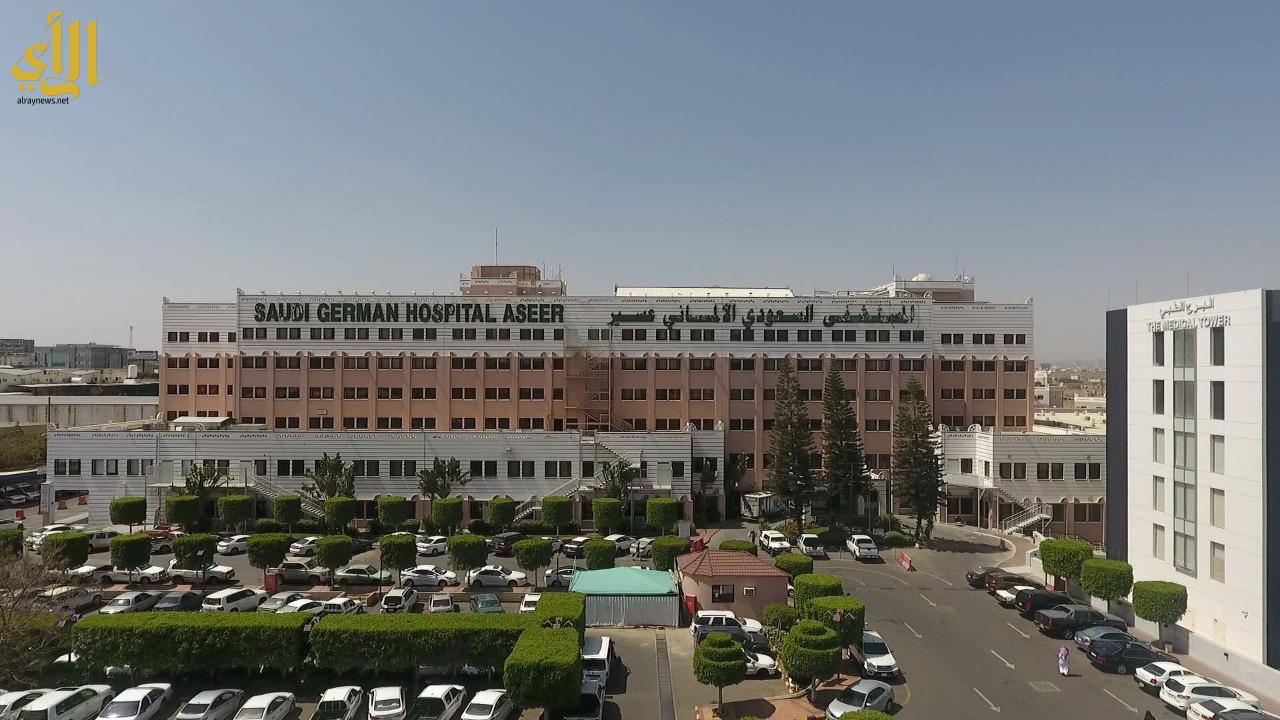
400-Beds Saudi German Hospital
location: Abha, Saudi Arabia.
client: Saudi German Hospital Group.
main contractor: HRL
contract value: US$ 30 Million
scope of work
Complete Civil Construction works and external finished, Electrical, Mechanical, HVAC works and LV Communication system SIS, CCTV, MATV, Nurse Call System and Housing Complex with all necessary facilities, 400 Bed Hospital with 30,000m² covered area
Nos. of Floors: 6
Total Land Area: 295,000 Sft.
Total Constructed Area: 127,000 Sft.
Total Concrete: 30,000 m³
Total Re-Steel: 3,000 ton
Raft Type Foundation
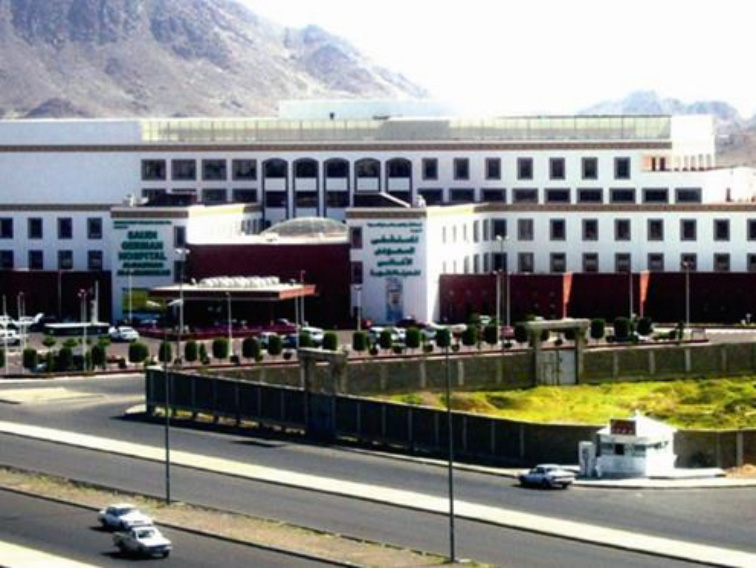
300-Beds Saudi German Hospital
location: Madina, Saudi Arabia.
client: Saudi German Hospital Group
main contractor: HRL
contract value: US$ 25 Million
scope of work
Complete Civil Construction works and external finishes, Electrical, Mechanical, HVAC works and LV Communication system e.g SIS, CCTV, MATV, Nurse Call System and Housing Complex with all necessary facilities, 300 Beds Hospital with 30,000 m2 covered area.
Total Land Area: 285,000 Sft.
Total Constructed Area: 126,000 Sft.
Height of Structure: 80 Ft.
Total Floor Area: 100,000 Sft.
Total Concrete: 26,000 m³
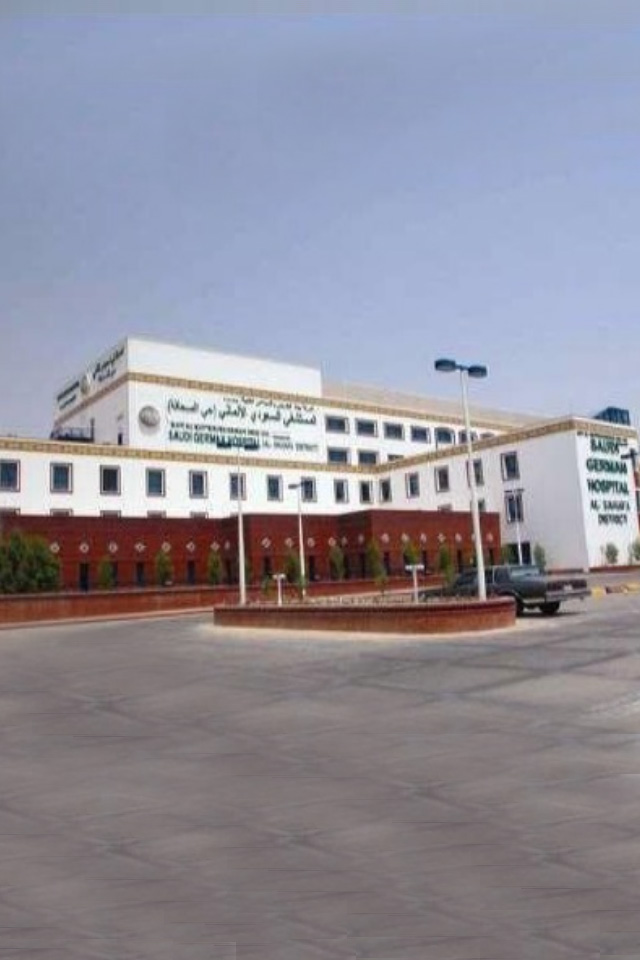
300-Beds Saudi German Hospital
location: Al-Riyadh, Saudi Arabia.
client: Saudi German Hospital Group
main contractor: HRL
contract value: US$ 25.45 Million
scope of work
Complete Civil Construction Works and external finishes, Electrical, Mechanical, HVAC works and LV Communication system i.e. SIS, CCTV, MATV, Nurse Call system and Housing Complex with all necessary facilities.
Number of Floors: 5
Area of Eeach Floor: 20,000 Sq. Ft.
Total Land Area: 290,000 S. Ft.
Total Constructed Area: 125,000 Sq. Ft
Height of Structure: 80 Ft.
Total Floor Area: 100,000 Sq. Ft.
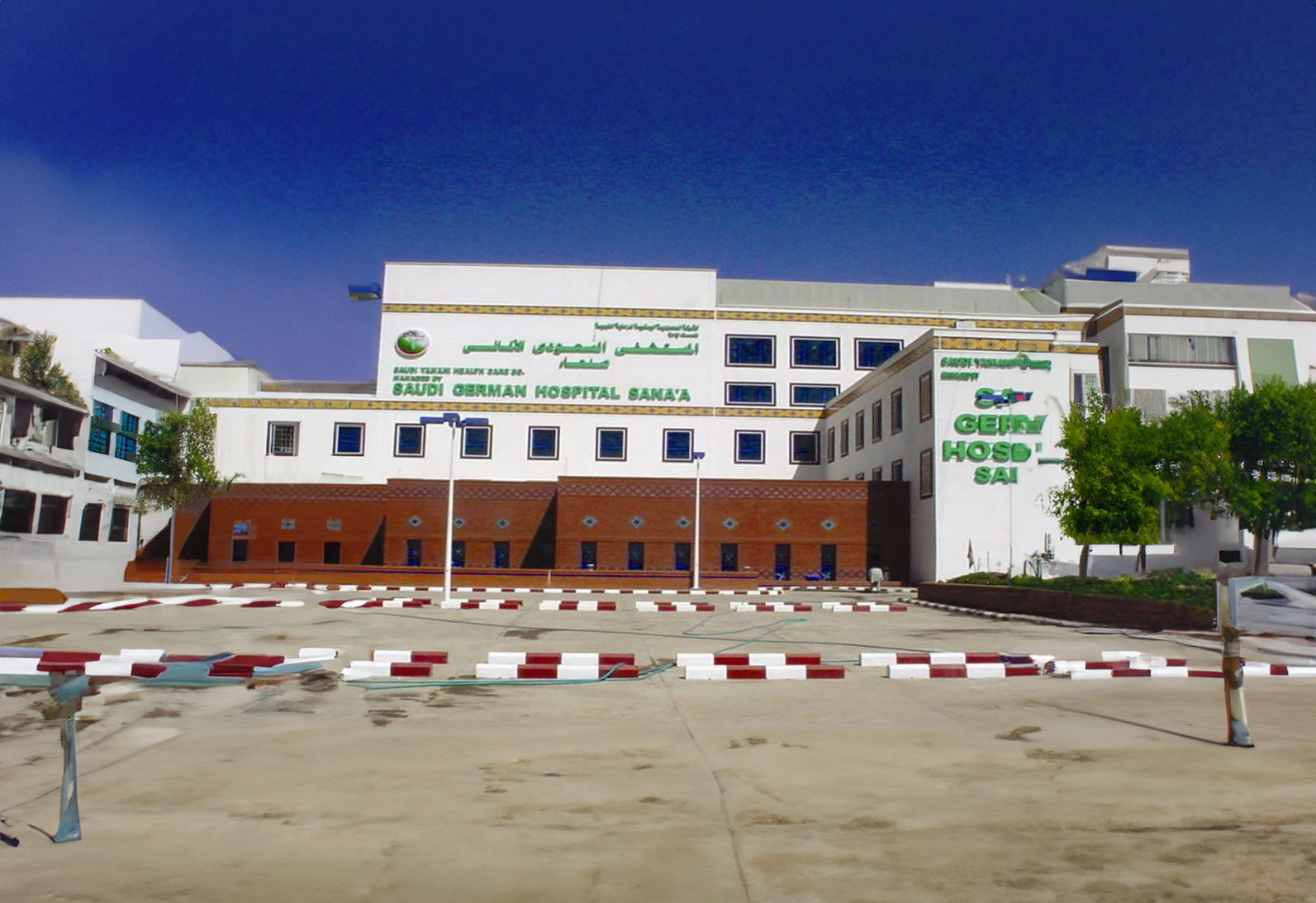
300-Beds Saudi German Hospital
location: Sana, Yemen.
client: Saudi German Hospital
main contractor: HRL
contract value: US$ 25 Million
scope of work
Complete Civil Construction works and external finishes, Electrical, Mechanical, HVAC works and LV Communication system e.g SIS, CCTV, MATV, Nurse Call System and Housing Complex with all necessary facilities, 300 Beds Hospital with 30,000 m2 covered area.
Total Land Area: 280,000 S. Ft.
Total Constructed Area: 120,000 S. Ft.
Height of Structure: 80 Ft.
Total Floor Area: 100,000 Ft.
Number of Floors: 5
Total Concrete: 25,000 m³
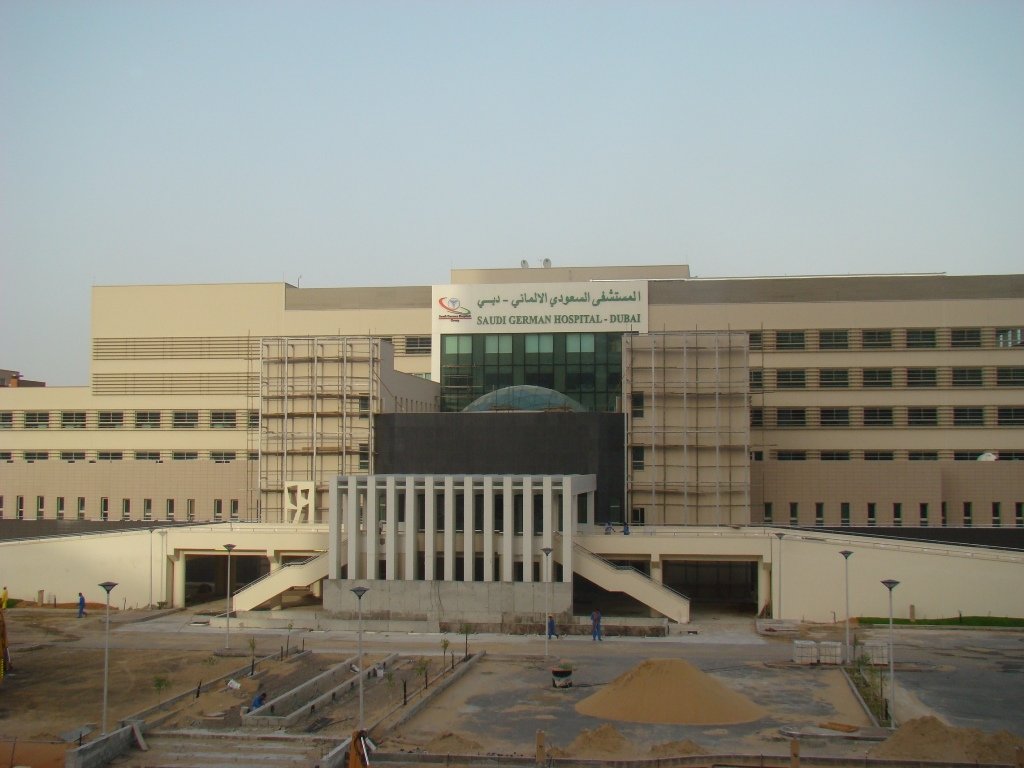
300 Beds Saudi German Hospital
location: dubai, UAE.
client: Saudi German Hospital Group
main contractor: HRL
contract value: US$ 97 million
scope of work
The activities executed by HRL on the 300 Bed Saudi German Hospital Project comprises of:
Aluminum Door Windows - 240,000 Sq. Ft, Structural Glazing 30,000 Sq. Ft. Complete Construction works and external finishes, Electrical, Mechanical, HVAC Works and LV Communication system e.g. SIS, CCTV, MATV, Nurse Call System, Computer Network, Fire Fighting System, Telephone intercom, Aluminum Curtain Wall system, Office equipment Telex, Telefex computer, standby electric generator, Intercommunication system i.e., telephone, intercom, Fire Fighting, Security System and Housing Complex with all necessary facilities. Covered Area 30,000 m2.
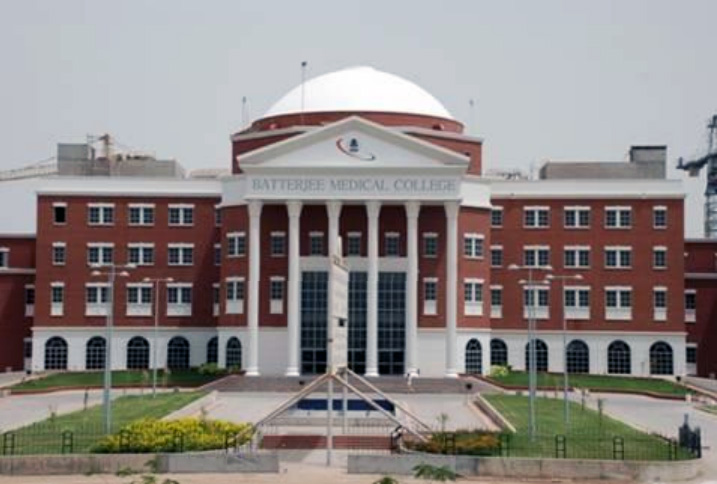
Saudi German Hospital Medical College
location: Jeddah, Saudi Arabia.
client: Saudi German Hospital Group
main contractor: HRL
contract value: US$ 22 Million
scope of work
Complete Civil Construction works and external finishes, Electrical, Mechanical, HVAC works and LV Communication system e.g SIS, CCTV, MATV, Nurse Call System and Housing Complex with all necessary facilities, 300 Beds Hospital with 30,000 m2 covered area.
Total Number of Floors: 4
Total Land Area: 300,000 SFt.
Total Constructed Area: 150,000 SFt.
Total Floor Area: 100,000 SFt.
Concrete: 27,000 m³
Total Re-Steel: 2,700 Ton
